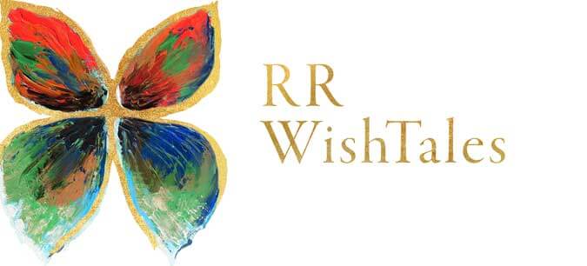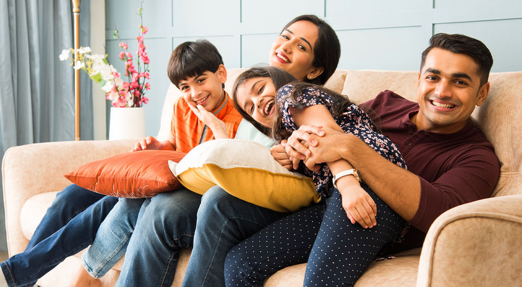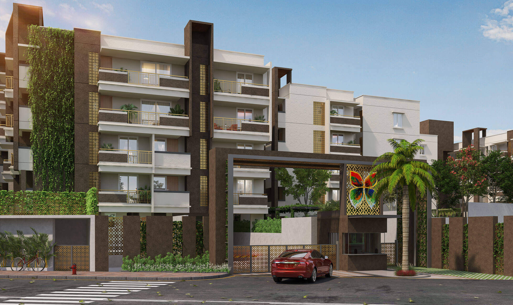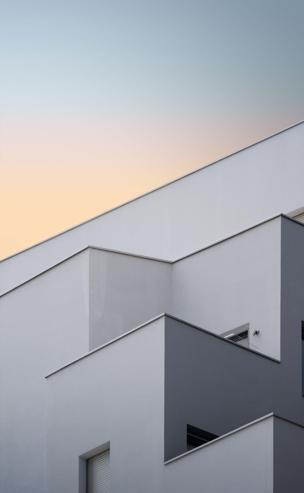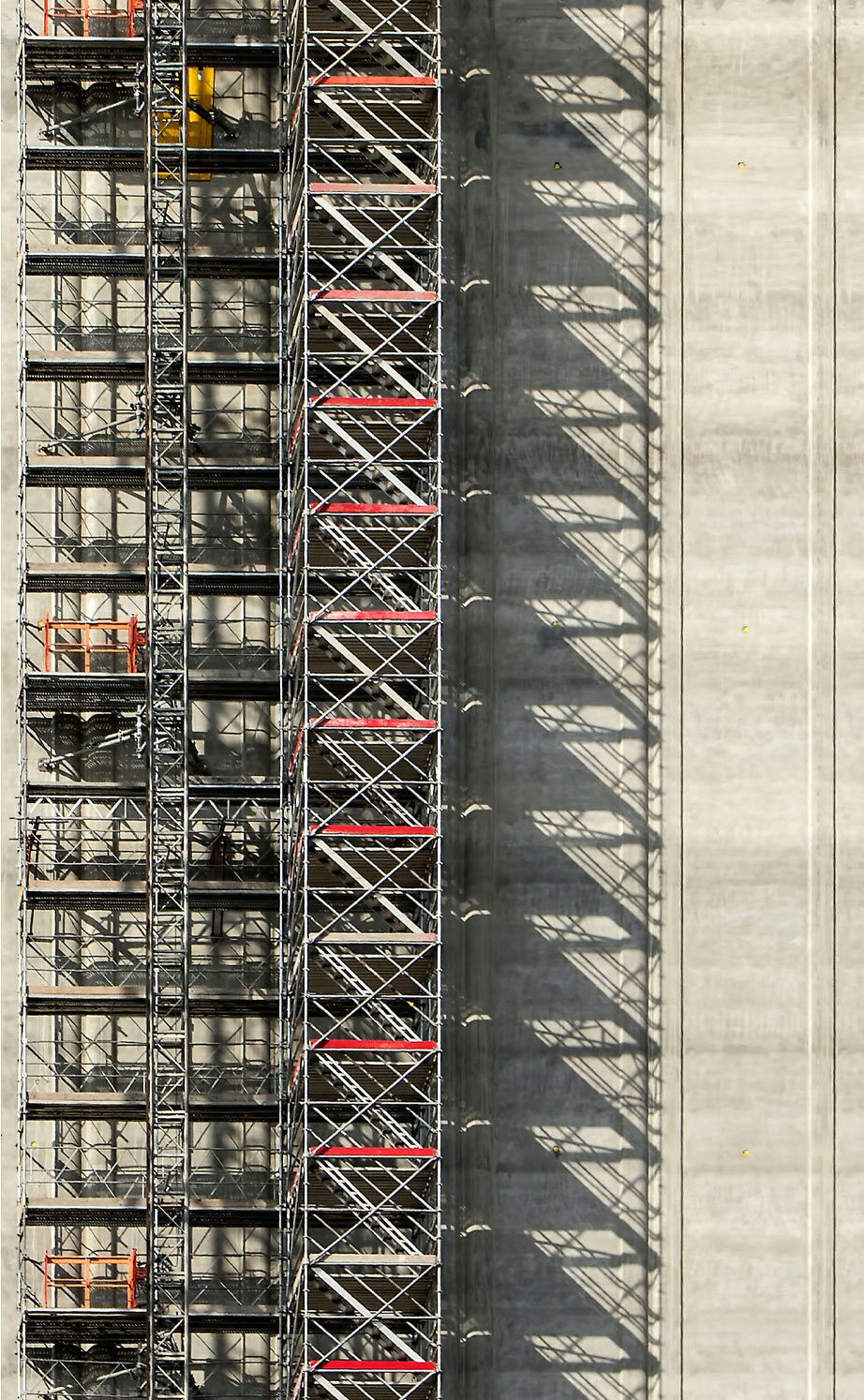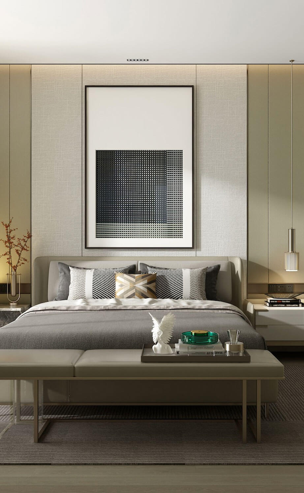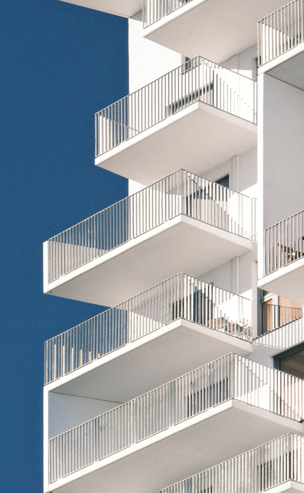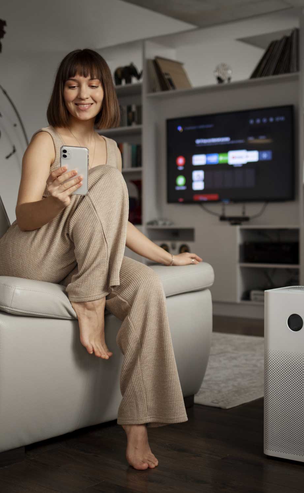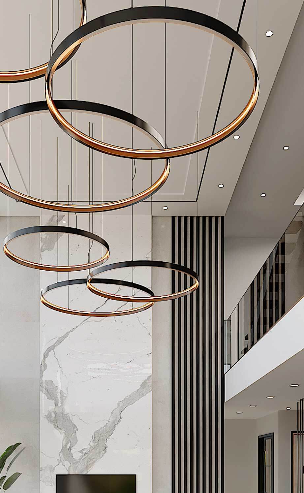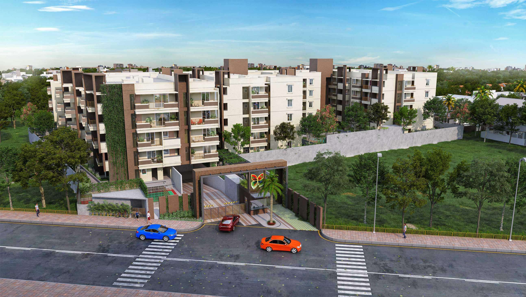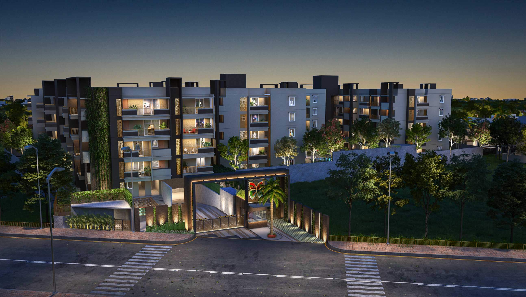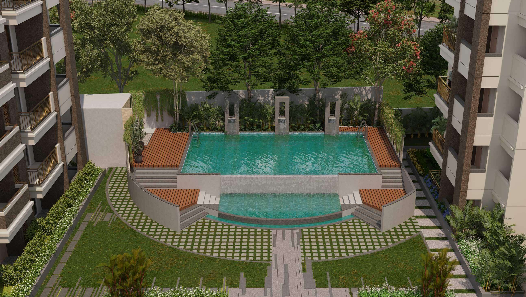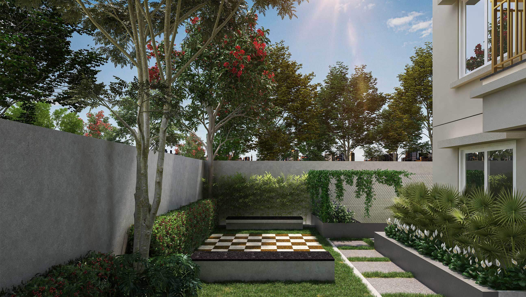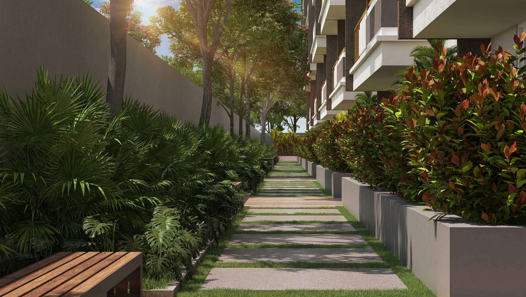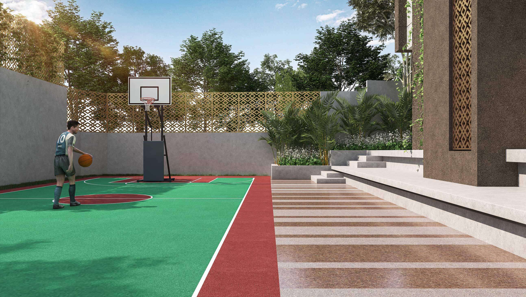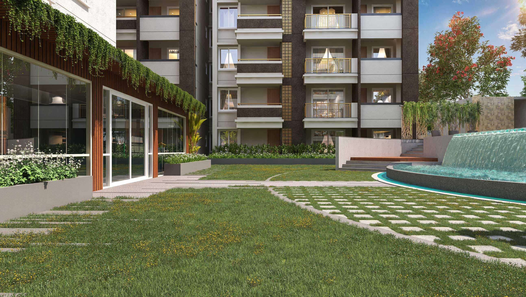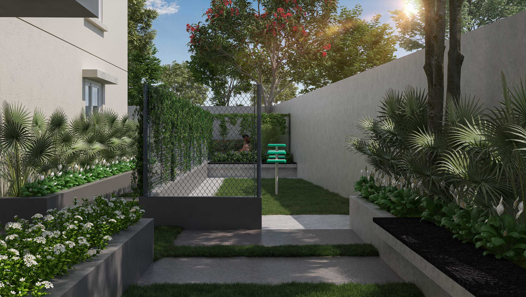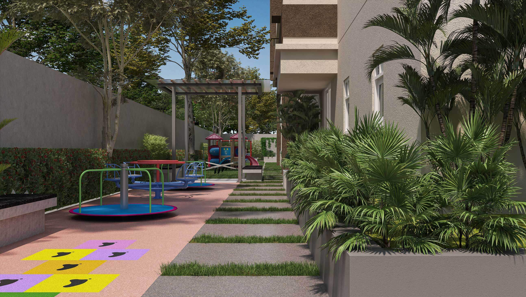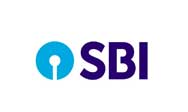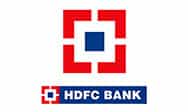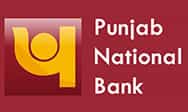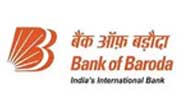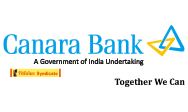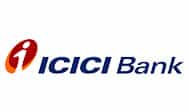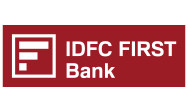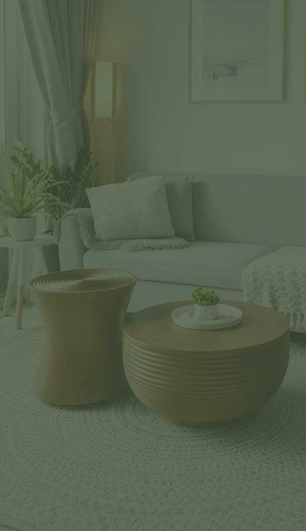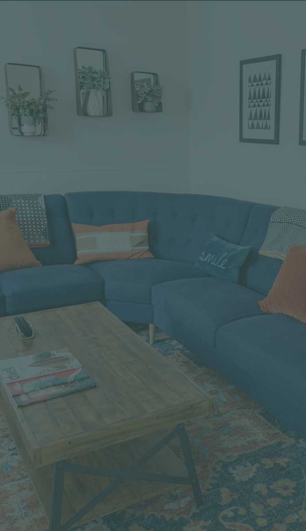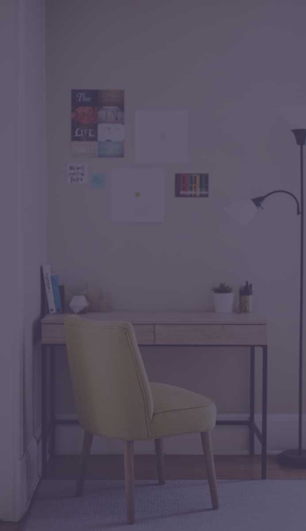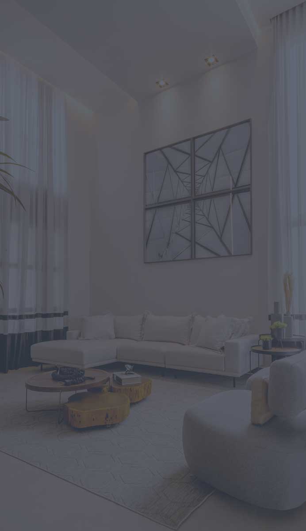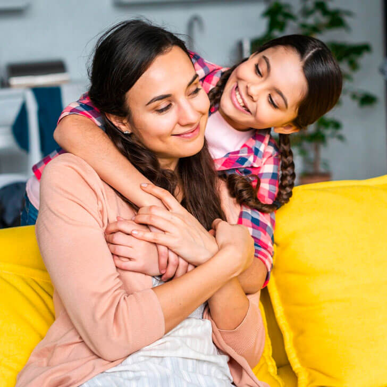
RERA NO: PRM/KA/RERA/1251/309/PR/030623/005968
LOCATED IN
Jakkur, Bangalore North
2 & 3 BHK Lifestyle Apartments
PRICES
Starting from 1.3 Cr onwards*
RERA NO: PRM/KA/RERA/1251/309/PR/030623/005968
LOCATED IN
Jakkur, Bangalore North
2 & 3 BHK Lifestyle Apartments
PRICES
Starting from 1.3 Cr onwards*
Live a life of unparalleled exclusivity at RR Wishtales, where a haven awaits you with 101 meticulously crafted units of luxurious boutique apartments. Here, life takes on a new meaning as every detail is thoughtfully designed to elevate your existence.
Indulge in a world of top-notch amenities designed exclusively for the fortunate few like you. Immerse yourself in the opulence of the exquisite Clubhouse, where luxury and leisure seamlessly blend, creating an atmosphere of pure delight. Discover meticulously landscaped areas that invite you to unwind and find solace amidst nature's embrace.
Your home is
At the heart of perfection!
The flawless masterplan invokes a sense of perfection and brings to you a symphony of spaces. A plan that challenges perfection with a uniquely curated home that blends the greens, ambient indoors, and modern conveniences, creating a community that sets new standards of uncompromised living.
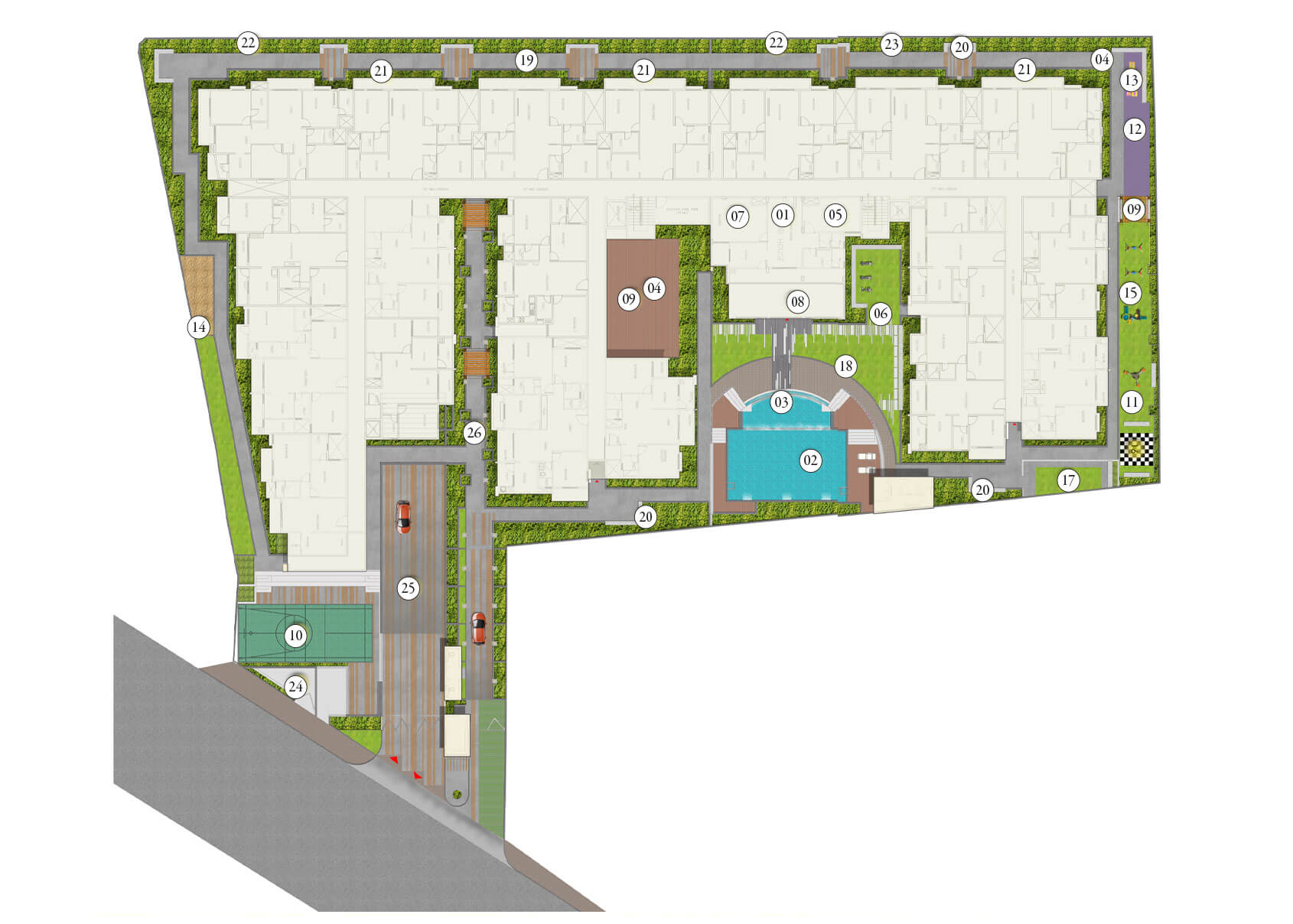
- Club house with Lounge
- Swimming pool with Pool deck
- Kids pool
- Indoor Gym
- Fitness studio
- Open air gym
- Library/Meeting Room
- Multipurpose hall
- Indoor games room
- Multipurpose dribble court
- Kids play area on lawn (6-12 years)
- Tot Lot (3-7 years)
- Hopscotch
- Sand pit
- Slide
- Giant Chess
- Pet Park
- Outdoor social zone
- Green walkways with eco pavers
- Outdoor seating area
- Screening plants for privacy
- Peripheral garden
- All around tree cover
- Organic Waste Converter
- Driveway
- Accent Avenue with Sculpture
Designed to suit
your future!
Designed to optimize modern and fine living, the floorplan echoes with a seamless blend of practicality and funcionality. Every space is crafted for your uncompromised living. It's a true paradise of your desire!
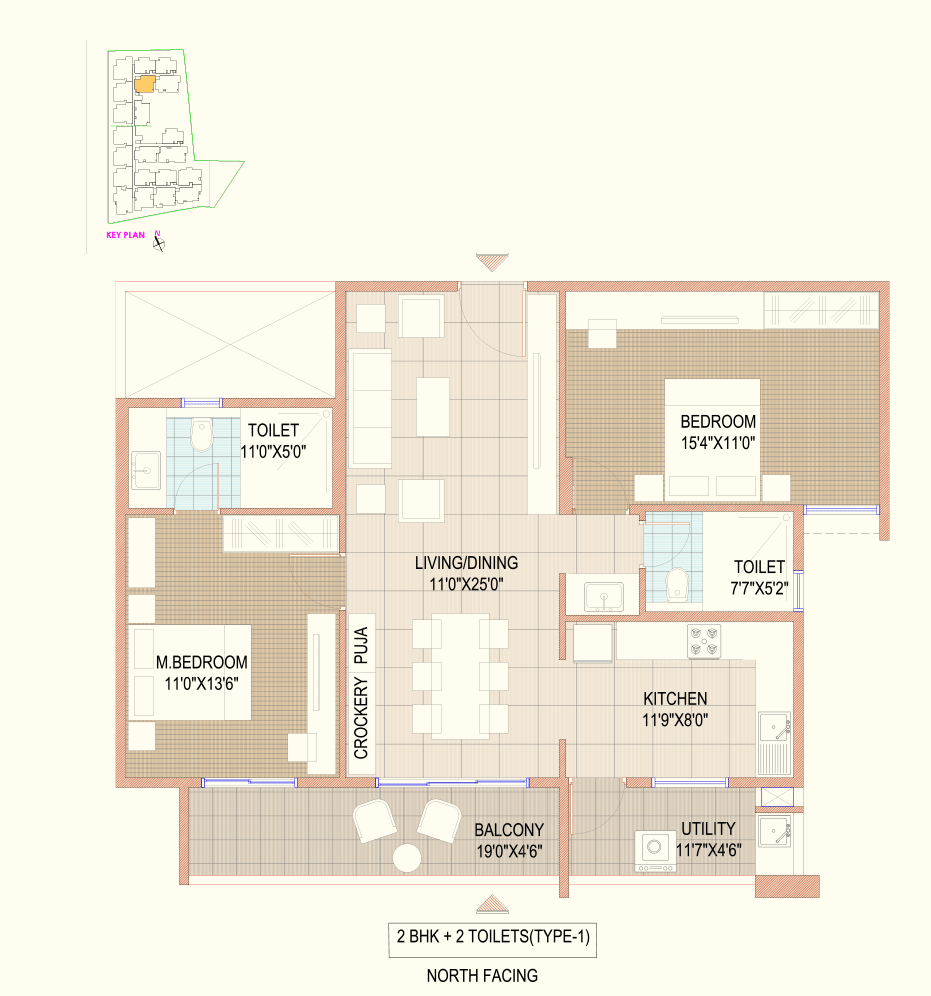
Floor Plan
Type RRW - 111 Series
-
SUPER BUILT-UP AREA
1327 SFT
-
CARPET AREA
858 SFT
-
Facing
North Facing
-
BEDROOMS
2
-
BATHROOMS
2
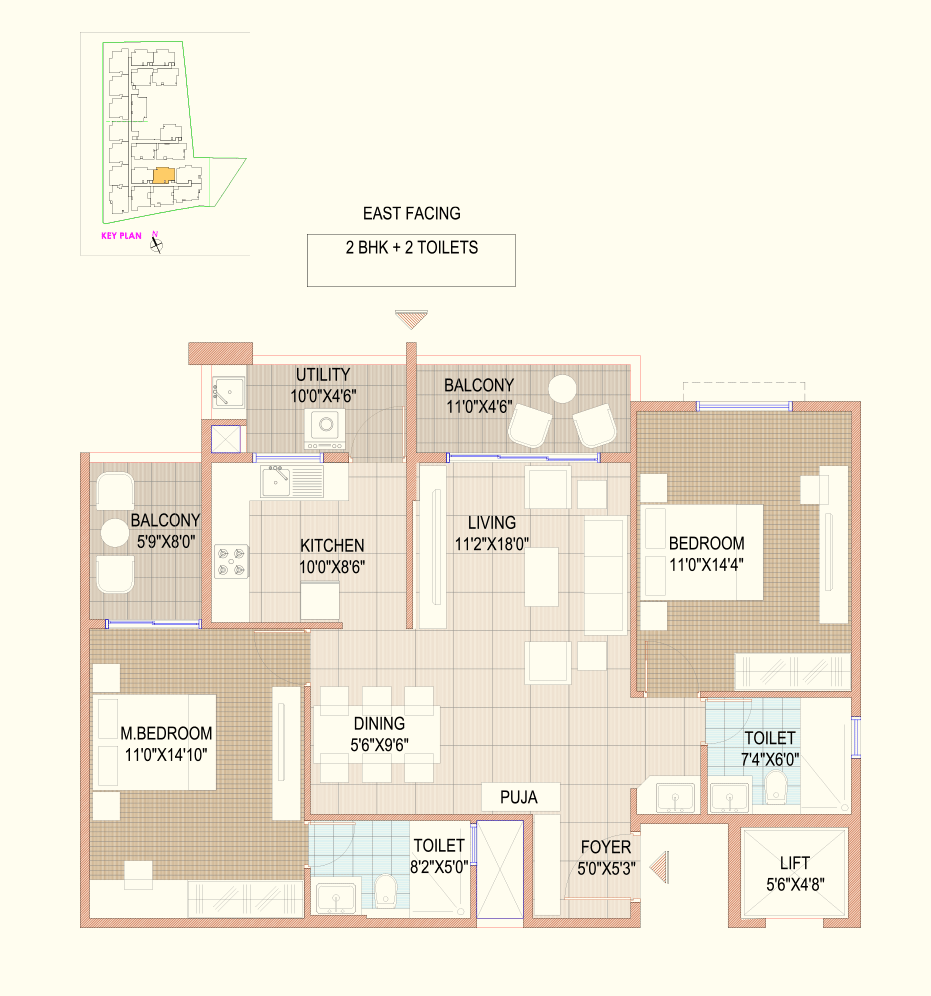
Floor Plan
Type RRW - 117 Series
-
SUPER BUILT-UP AREA
1326 SFT
-
CARPET AREA
825 SFT
-
Facing
East Facing
-
BEDROOMS
2
-
BATHROOMS
2
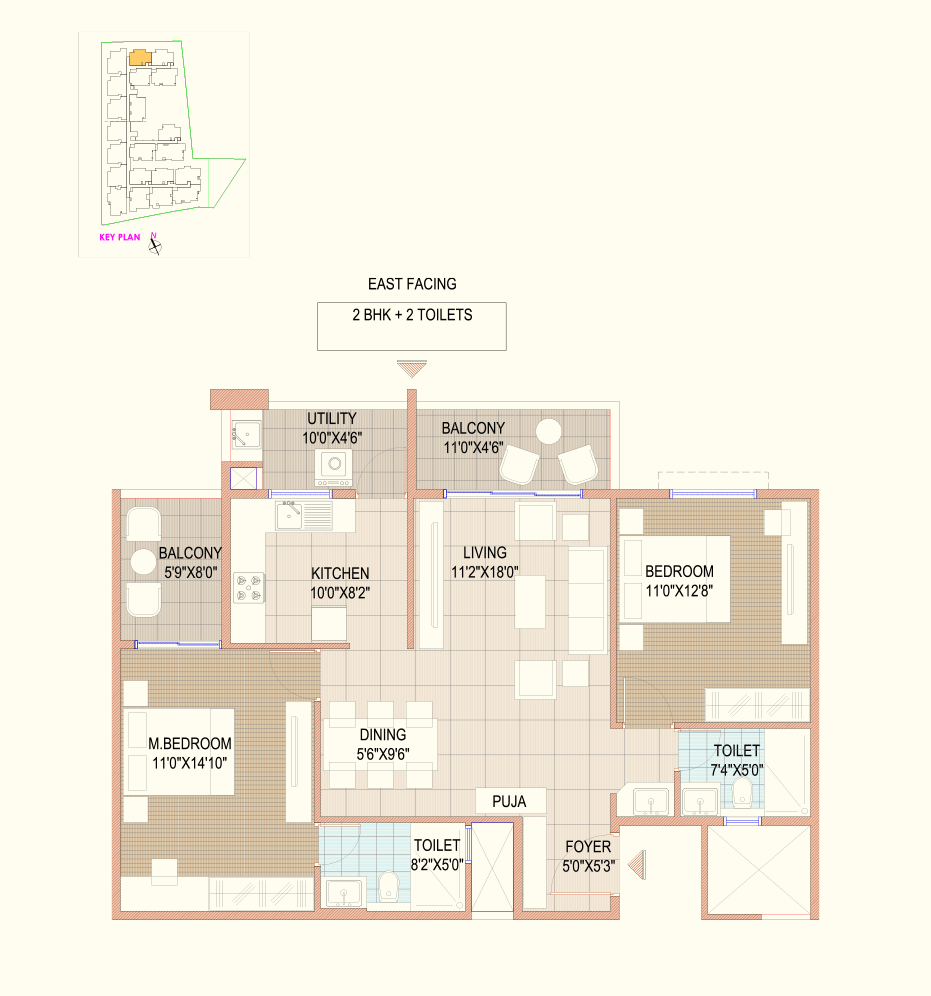
Floor Plan
Type RRW - 208 Series
-
SUPER BUILT-UP AREA
1289 SFT
-
CARPET AREA
822 SFT
-
Facing
East Facing
-
BEDROOMS
2
-
BATHROOMS
2
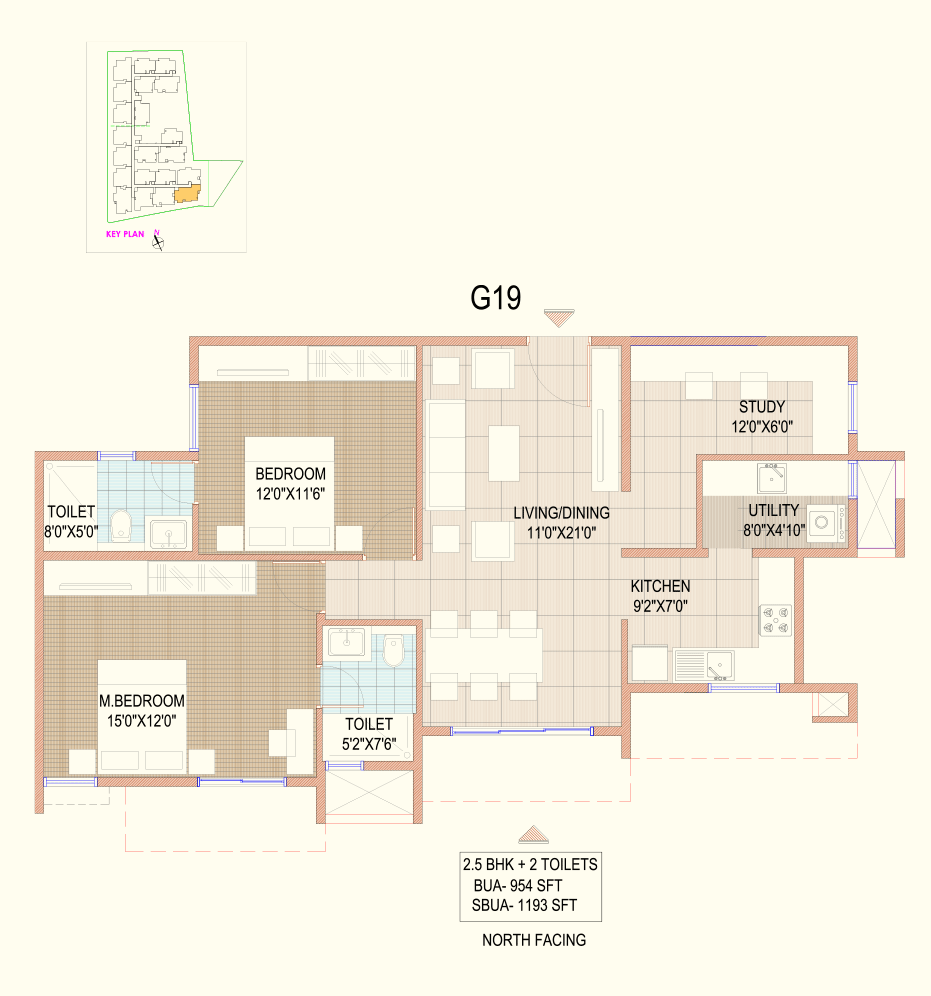
Floor Plan
Type RRW - G19 Series
-
SUPER BUILT-UP AREA
954 SFT
-
CARPET AREA
885 SFT
-
Facing
North Facing
-
BEDROOMS
2.5
-
BATHROOMS
2
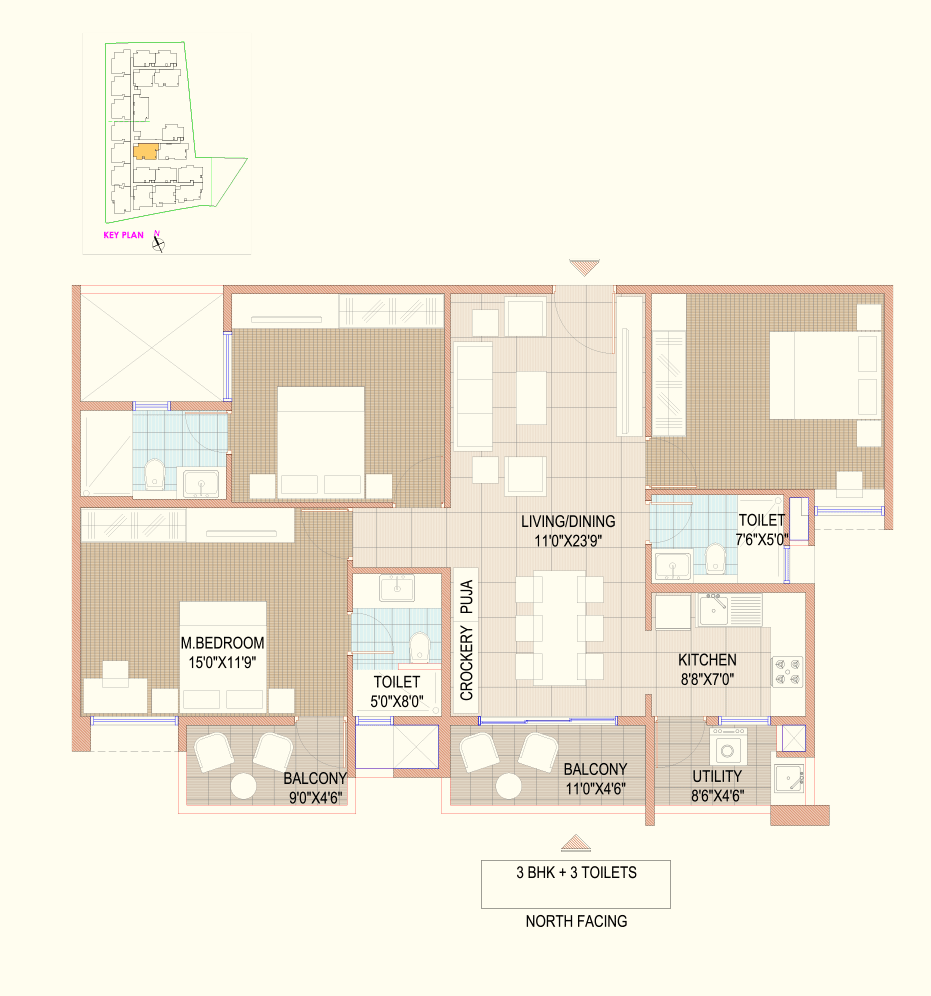
Floor Plan
Type RRW - 115 Series
-
SUPER BUILT-UP AREA
1489 SFT
-
CARPET AREA
977 SFT
-
Facing
North Facing
-
BEDROOMS
3
-
BATHROOMS
3
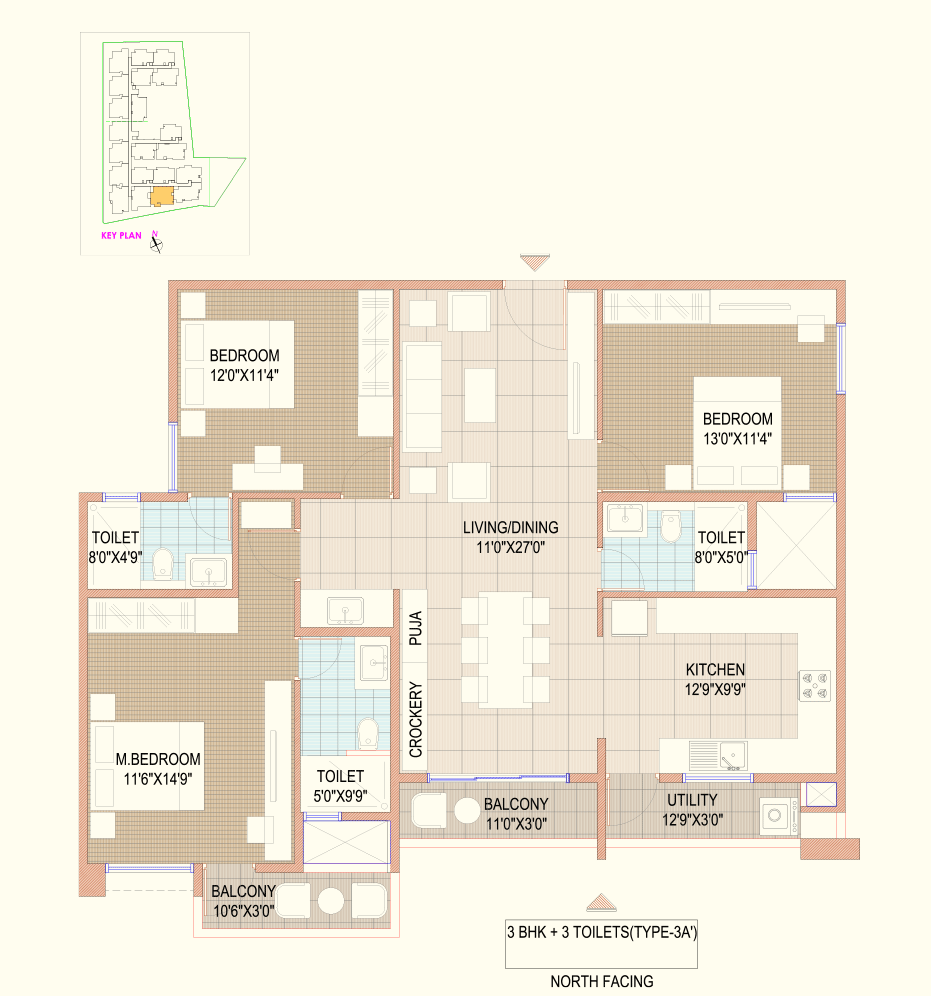
Floor Plan
Type RRW - 120 Series
-
SUPER BUILT-UP AREA
1630 SFT
-
CARPET AREA
1115 SFT
-
Facing
North Facing
-
BEDROOMS
3
-
BATHROOMS
3
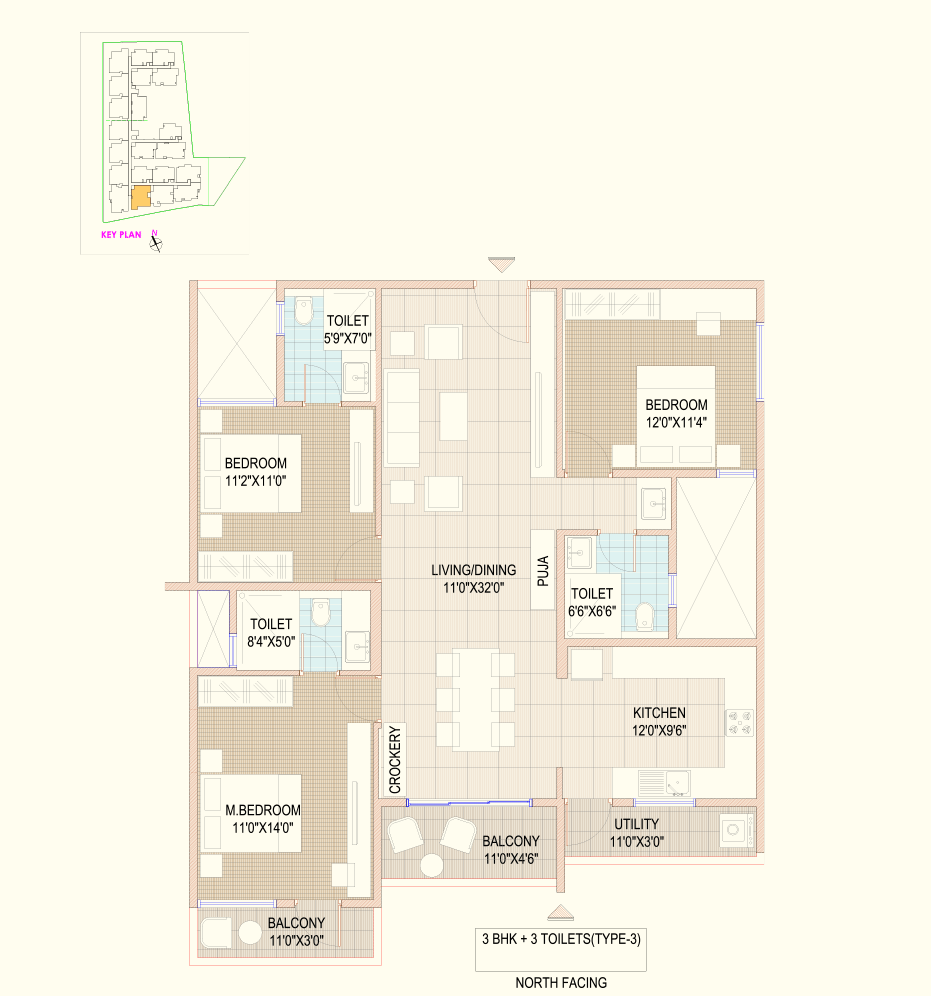
Floor Plan
Type RRW - 121 Series
-
SUPER BUILT-UP AREA
1619 SFT
-
CARPET AREA
1085 SFT
-
Facing
North Facing
-
BEDROOMS
3
-
BATHROOMS
3
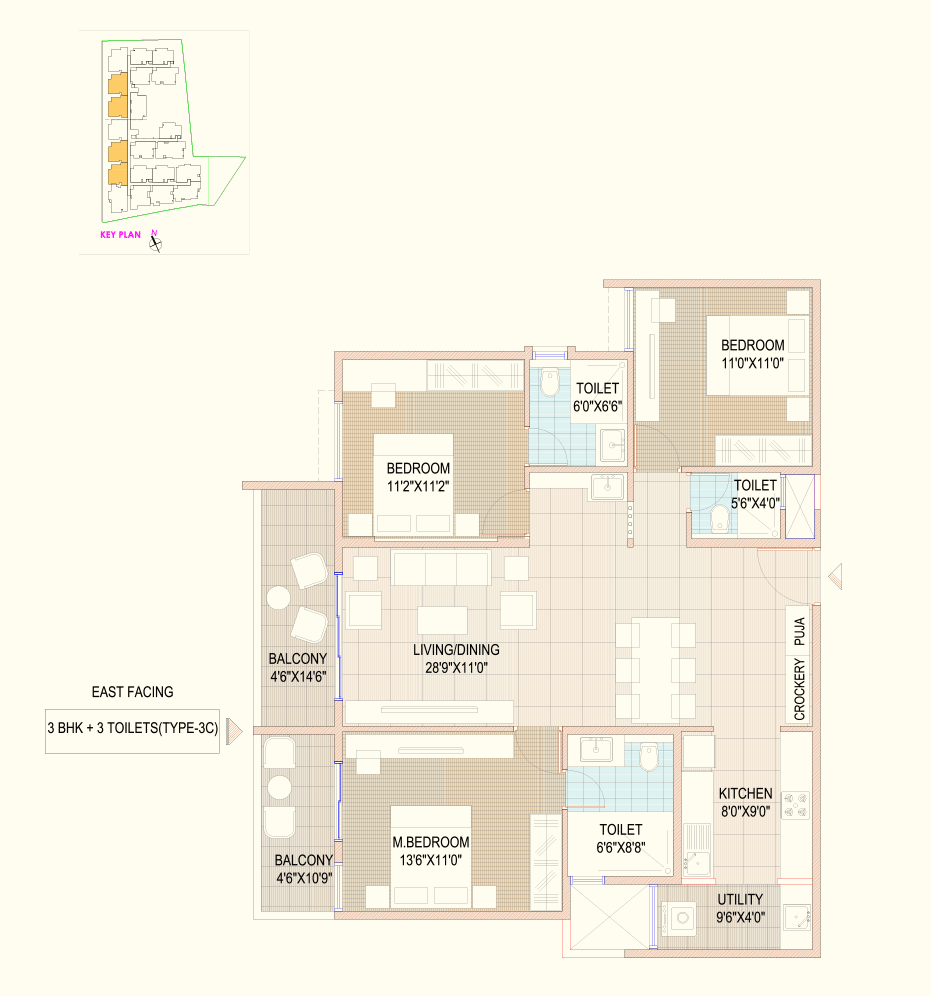
Floor Plan
Type RRW - 202 Series
-
SUPER BUILT-UP AREA
1531 SFT
-
CARPET AREA
1035 SFT
-
Facing
East Facing
-
BEDROOMS
3
-
BATHROOMS
3
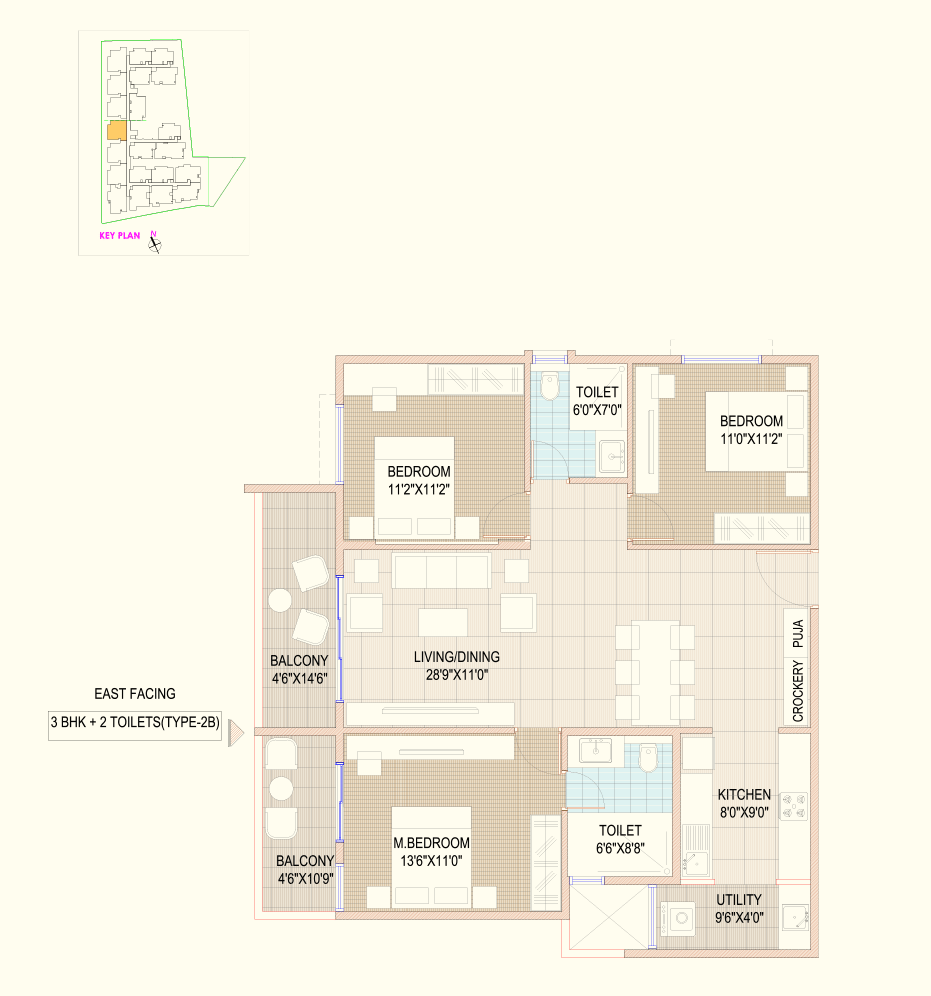
Floor Plan
Type RRW - 204 Series
-
SUPER BUILT-UP AREA
1477 SFT
-
CARPET AREA
994 SFT
-
Facing
East Facing
-
BEDROOMS
3
-
BATHROOMS
2
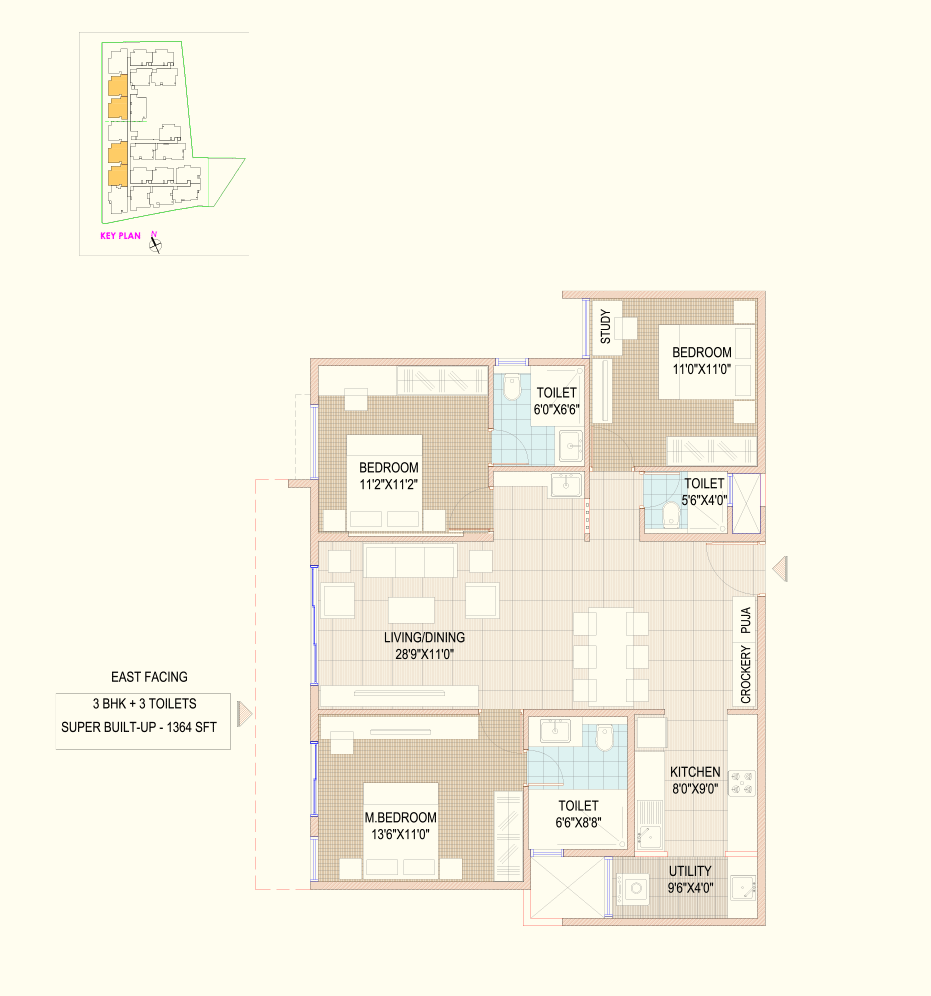
Floor Plan
Type RRW - G2 Series
-
SUPER BUILT-UP AREA
1091 SFT
-
CARPET AREA
1028 SFT
-
Facing
East Facing
-
BEDROOMS
3
-
BATHROOMS
3

Floor Plan
Type RRW - 111 Series
-
SUPER BUILT-UP AREA
1327 SFT
-
CARPET AREA
858 SFT
-
Facing
North Facing
-
BEDROOMS
2
-
BATHROOMS
2

Floor Plan
Type RRW - 117 Series
-
SUPER BUILT-UP AREA
1326 SFT
-
CARPET AREA
825 SFT
-
Facing
East Facing
-
BEDROOMS
2
-
BATHROOMS
2

Floor Plan
Type RRW - 208 Series
-
SUPER BUILT-UP AREA
1289 SFT
-
CARPET AREA
822 SFT
-
Facing
East Facing
-
BEDROOMS
2
-
BATHROOMS
2

Floor Plan
Type RRW - G19 Series
-
SUPER BUILT-UP AREA
954 SFT
-
CARPET AREA
885 SFT
-
Facing
North Facing
-
BEDROOMS
2.5
-
BATHROOMS
2

Floor Plan
Type RRW - 115 Series
-
SUPER BUILT-UP AREA
1489 SFT
-
CARPET AREA
977 SFT
-
Facing
North Facing
-
BEDROOMS
3
-
BATHROOMS
3

Floor Plan
Type RRW - 120 Series
-
SUPER BUILT-UP AREA
1630 SFT
-
CARPET AREA
1115 SFT
-
Facing
North Facing
-
BEDROOMS
3
-
BATHROOMS
3

Floor Plan
Type RRW - 121 Series
-
SUPER BUILT-UP AREA
1619 SFT
-
CARPET AREA
1085 SFT
-
Facing
North Facing
-
BEDROOMS
3
-
BATHROOMS
3

Floor Plan
Type RRW - 202 Series
-
SUPER BUILT-UP AREA
1531 SFT
-
CARPET AREA
1035 SFT
-
Facing
East Facing
-
BEDROOMS
3
-
BATHROOMS
3

Floor Plan
Type RRW - 204 Series
-
SUPER BUILT-UP AREA
1477 SFT
-
CARPET AREA
994 SFT
-
Facing
East Facing
-
BEDROOMS
3
-
BATHROOMS
2

Floor Plan
Type RRW - G2 Series
-
SUPER BUILT-UP AREA
1091 SFT
-
CARPET AREA
1028 SFT
-
Facing
East Facing
-
BEDROOMS
3
-
BATHROOMS
3
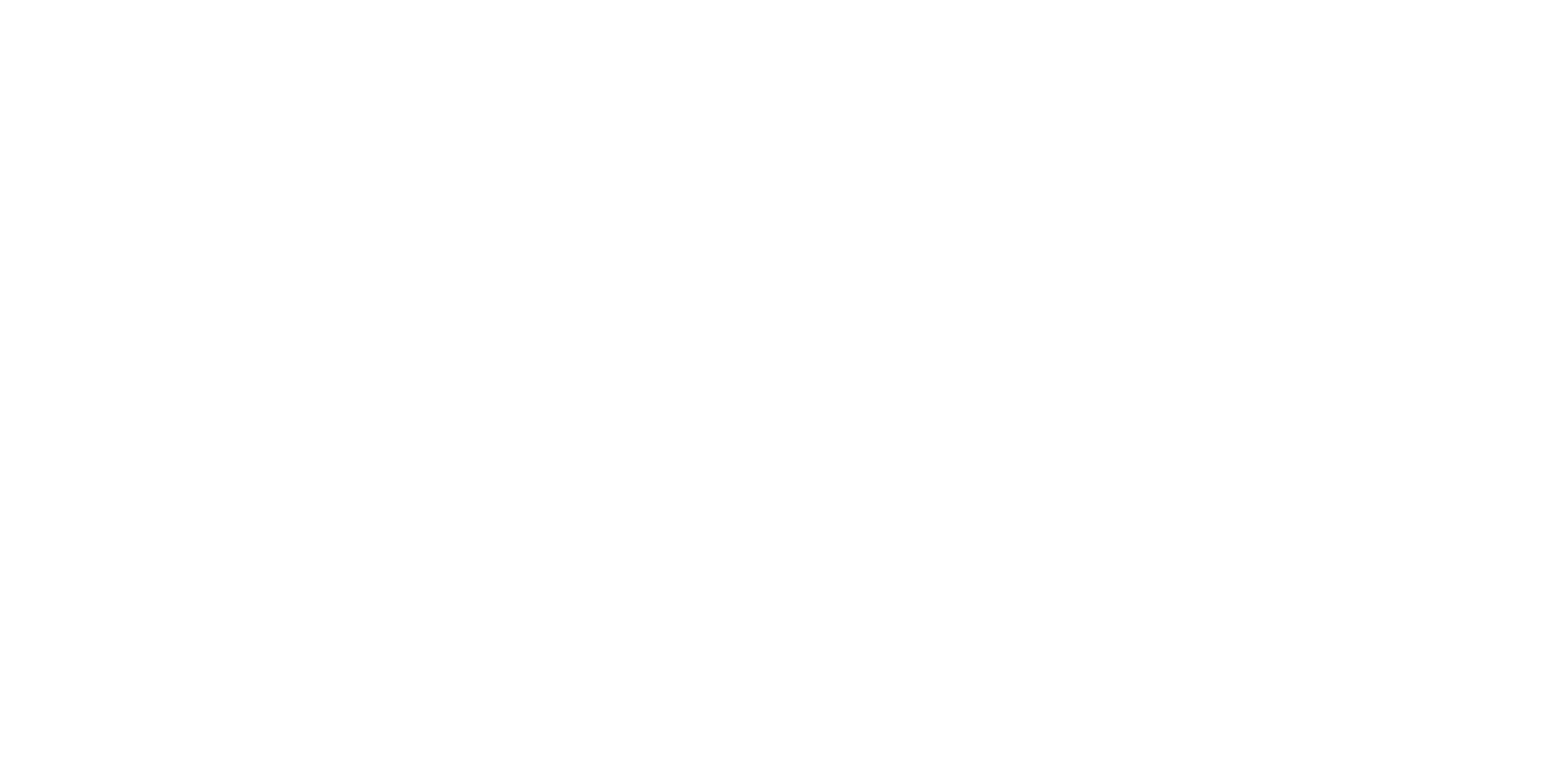
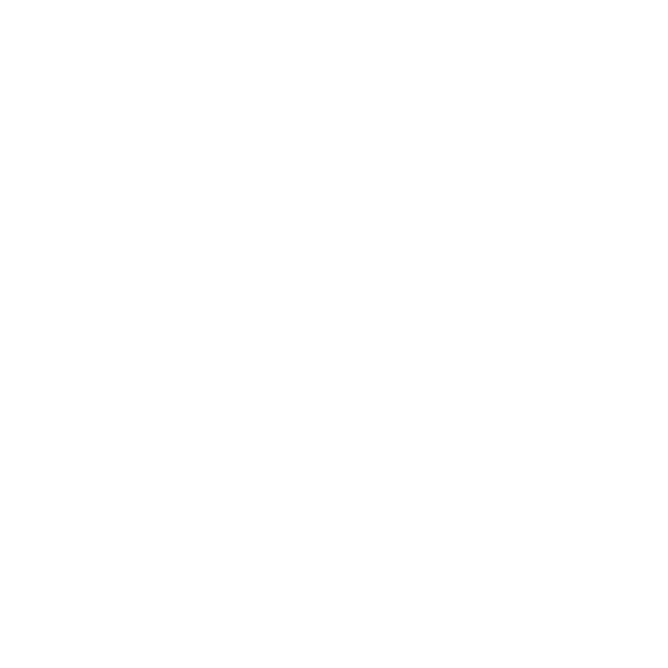
LOCATION
ADVANTAGE

Project
Location
Project
Location
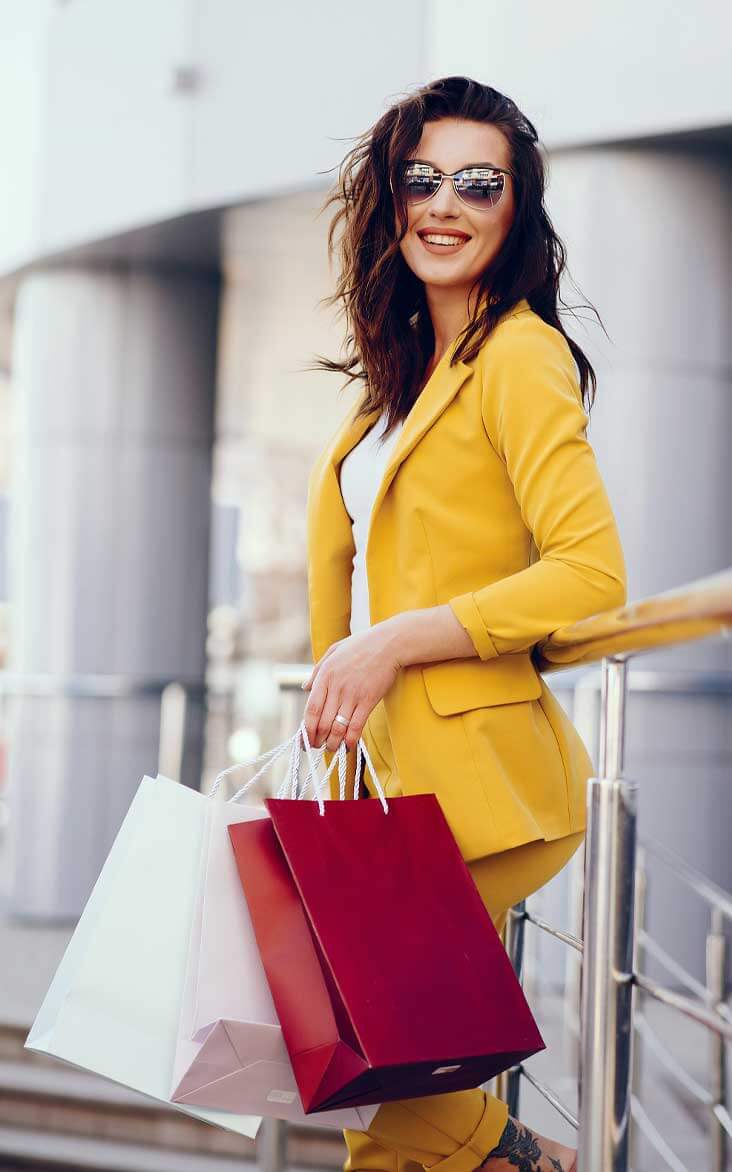
RR WishTales - Gallery
An experience of the impeccable!
amenities
Dive into the undiscovered depth of luxury to relish the beauty of life at RR Wishtales. From Kid's play area to a premium swimming pool, RR Wishtales is crafted to elevate your living. Every element is meticulously designed to leave a smile on your face.
Club house with Lounge ~ Swimming pool with Pool deck ~ Kids pool ~ Indoor Gym ~ Fitness studio ~ Open air gym ~ Library/Meeting Room ~ Multipurpose hall ~ Indoor games room ~ Multipurpose dribble court ~ Kids play area on lawn (6-12 years) ~ Tot Lot (3-7 years) ~ Hopscotch ~ Sand pit ~ Slide etc ~ Giant Chess ~ Pet Park ~ Outdoor social zone ~ Green walkways with eco pavers ~ Outdoor seating area ~ Screening plants for privacy ~ Peripheral garden ~ All around tree cover ~ Organic Waste Converter
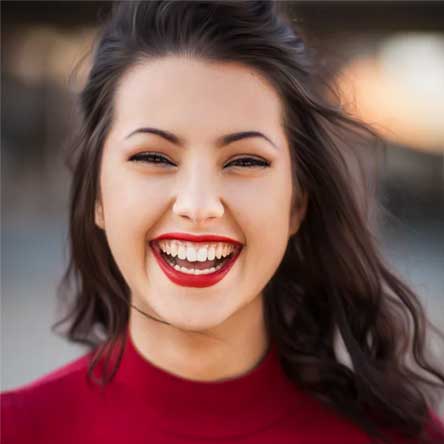
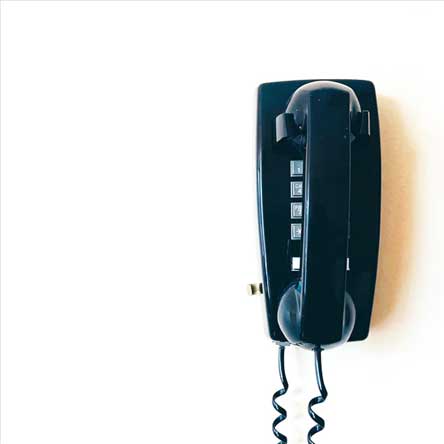
We will help you
choose your dream home
We are good at it!
Share your contact details over here, Our property specialist will get in touch with you


